FULL REBOOT

A new home does not necessarily mean a finished home. Sometimes, it is not enough to repair a property in order to truly ‘‘tailor’’ it to the aesthetic and practical needs of the owner, and instead, one needs to fully renovate it. This is exactly what happened with this 500 m2 villa in Agios Tychonas in a prestigious area of Limassol. The architects and designers from Roomzly Studio took on this creative challenge, and this is what happened.
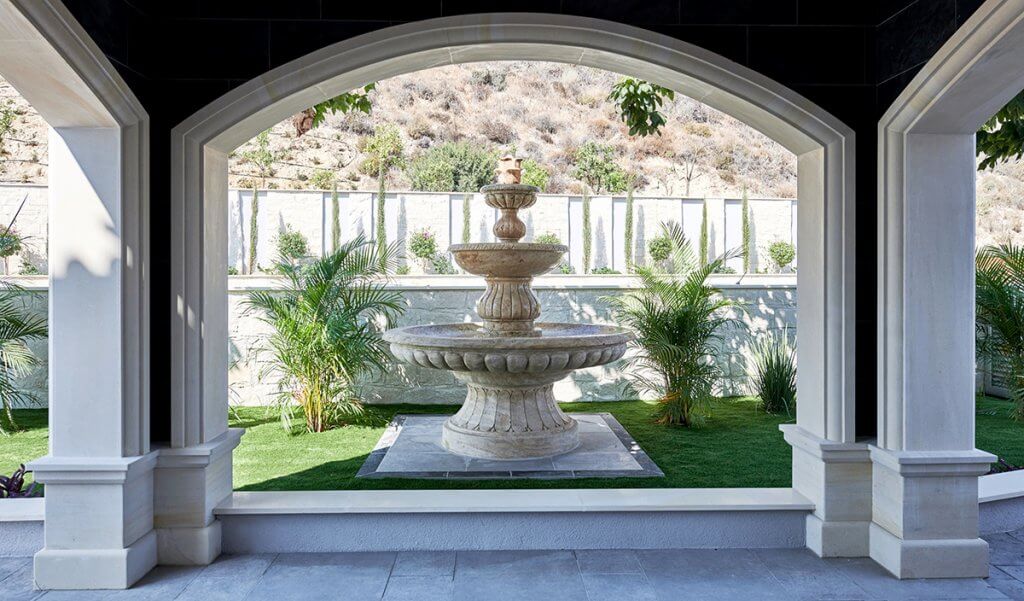
Natural travertine fountain at the entrance to the house.
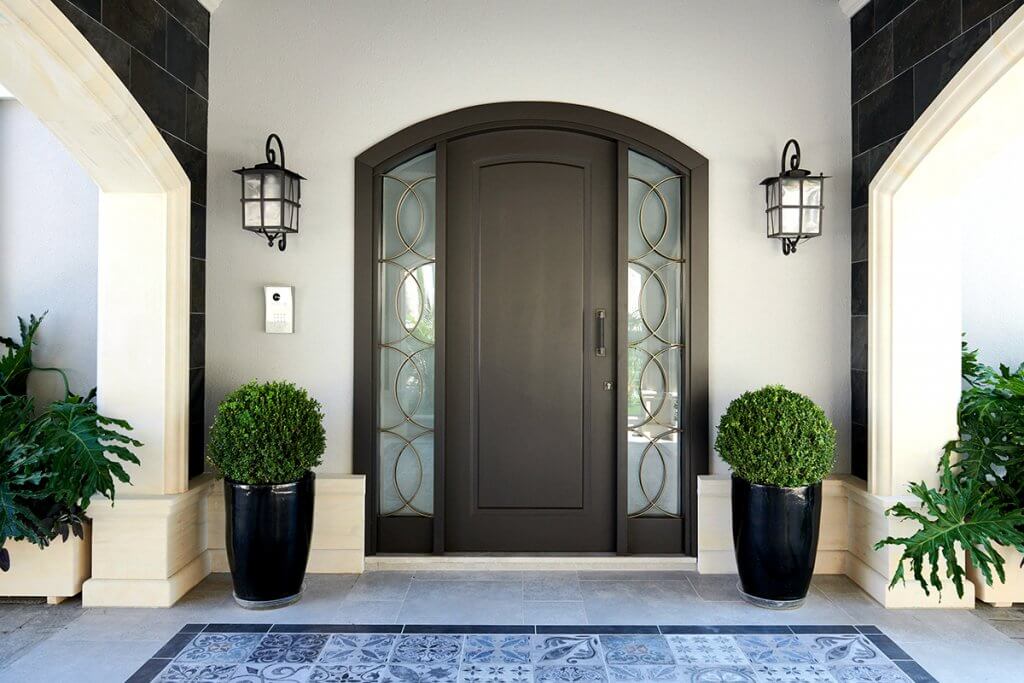
Roomzly Studio developed a detailed design project — mostly remotely, as the villa owners lived outside of Cyprus. Subsequently, designers carried out field supervision over the exact implementation of the plan, and the project manager oversaw all stages of construction.
The building, with an area of 500 m² originally had a good layout and was located in a beautiful area close to all the necessary infrastructure. The advantage was a large and relatively flat plot. However, the owners and the Roomzly team were not satisfied with the quality of construction, and the installation of all engineering systems, so significant changes were required. The quality of the windows was unsatisfactory, and their location was not adequate, making the premises darker and problematic to arrange furniture in it. As a result of these findings, Roomzly team decided to fully renovate the house and facade, including the outside area with a swimming pool. The owners also wanted to build a large enclosed barbecue area and develop the landscape design of the site.
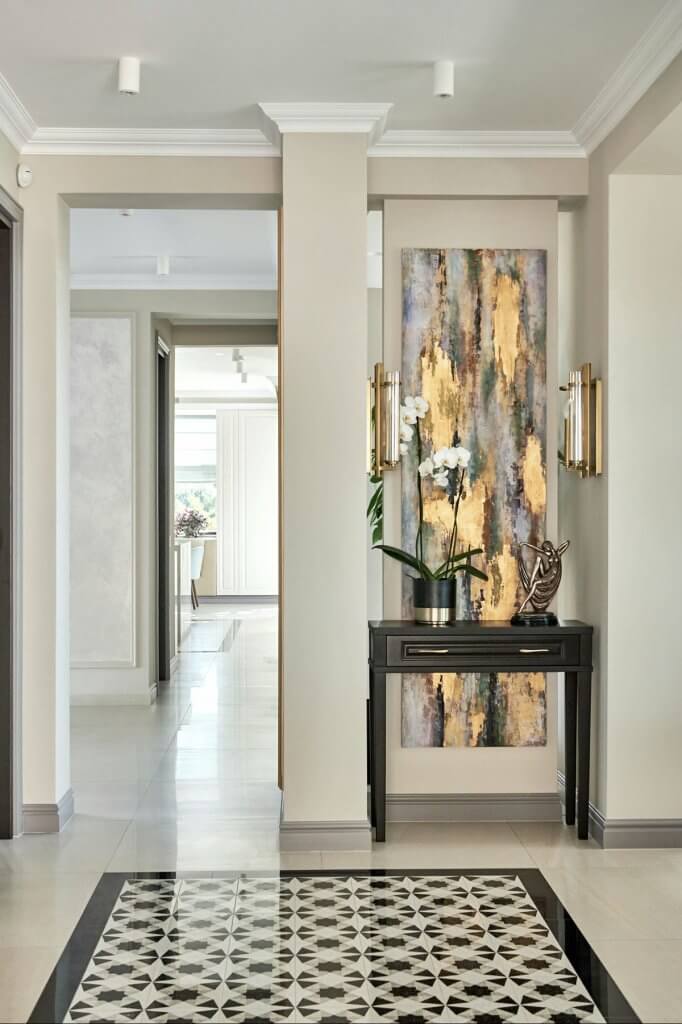 Living room and dining room on the ground floor. Wooden panels and builtin furniture — according to designer’s sketches. Chandeliers, sconces, mirror on the fireplace — Eichholz. Upholstered furniture made to order at local production. Viscose carpet repeats the ceiling pattern — Benuta. The painting was painted by an artist based on the designer’s sketches. Ombre curtains.
Living room and dining room on the ground floor. Wooden panels and builtin furniture — according to designer’s sketches. Chandeliers, sconces, mirror on the fireplace — Eichholz. Upholstered furniture made to order at local production. Viscose carpet repeats the ceiling pattern — Benuta. The painting was painted by an artist based on the designer’s sketches. Ombre curtains.
The owner brought an extensive collection of decor and paintings, which were supposed to find their place in the new interior. So, on the walls in the bedrooms appeared urban landscapes, and the bathrooms were decorated with botanical drawings of the last century.
Entrance hall. The console is made to order by local carpenters. The painting is based on the sketches of the designer.
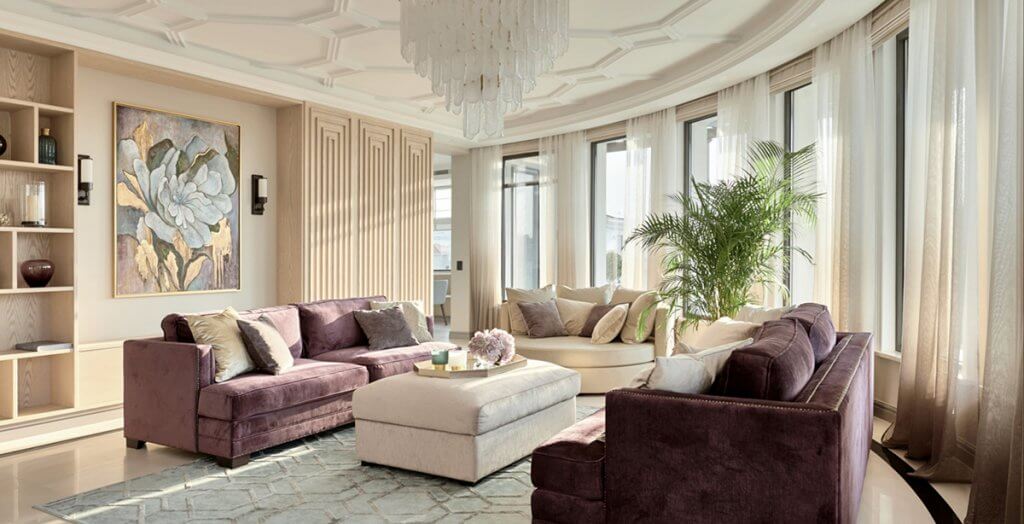 A fragment of the living room on the ground floor.
A fragment of the living room on the ground floor.
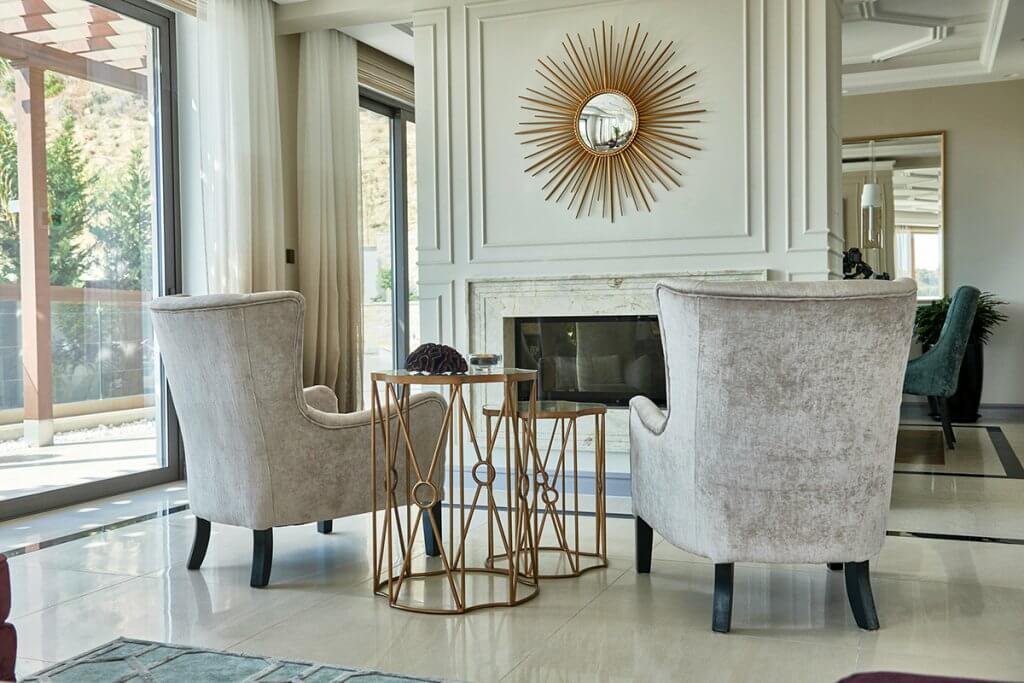
A fragment of the living room on the ground floor.
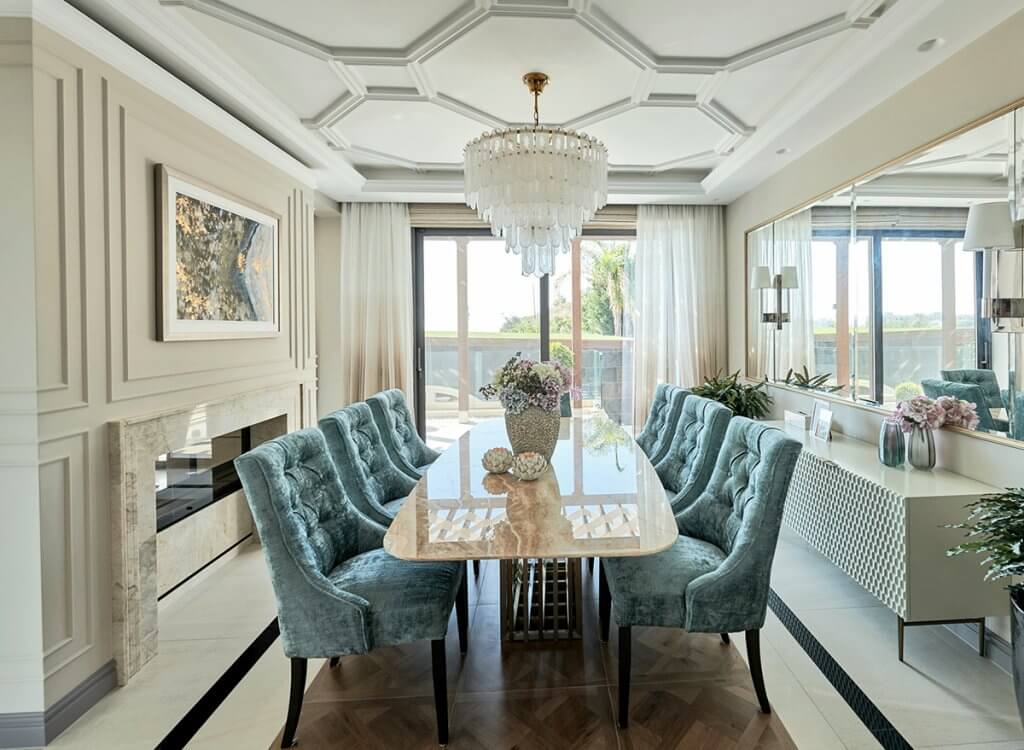
Dining room.
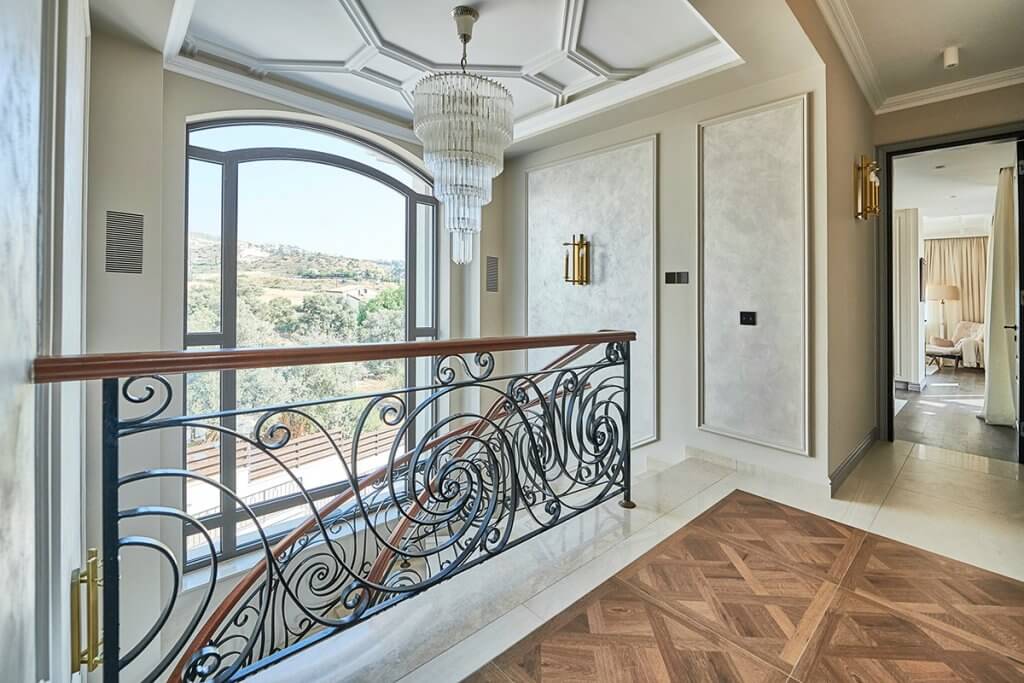
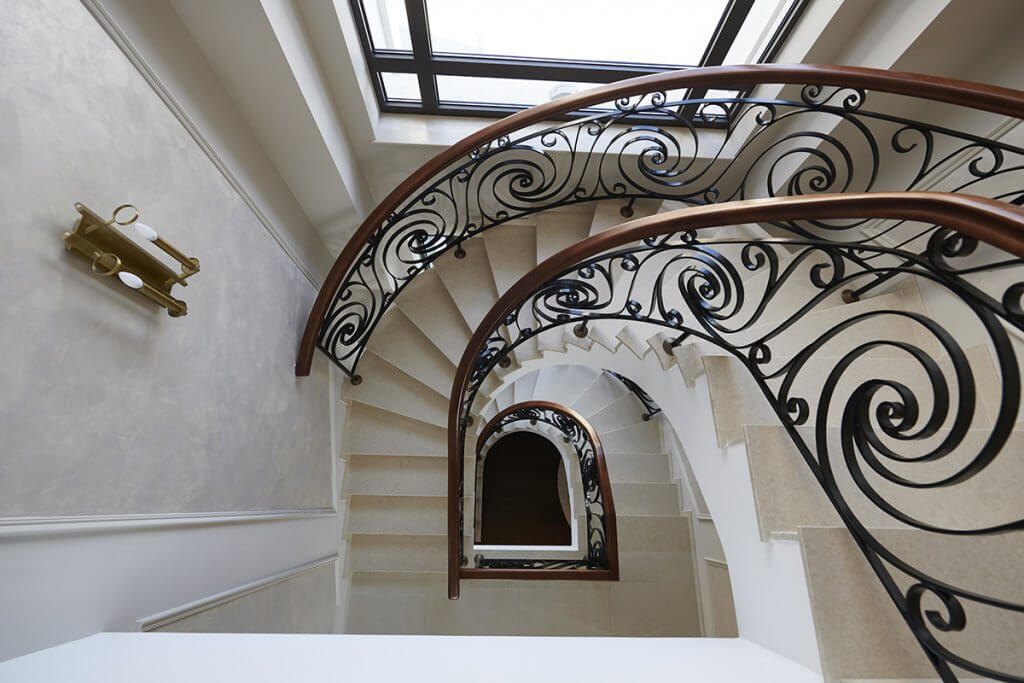 All windows were replaced with aluminium. The frames were ordered in the colour of the interior doors. On the flight of stairs, they decided to make an arched window consistent with the style of the whole house.
All windows were replaced with aluminium. The frames were ordered in the colour of the interior doors. On the flight of stairs, they decided to make an arched window consistent with the style of the whole house.
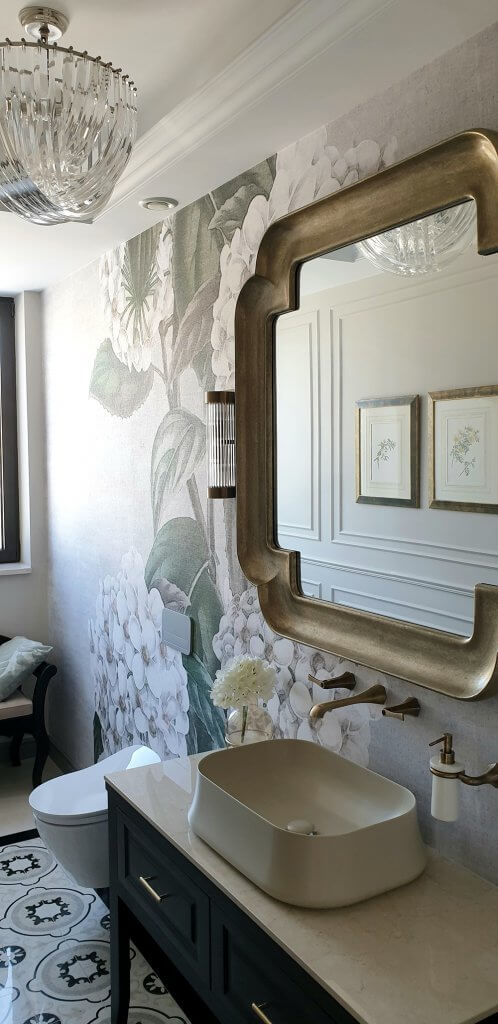
Guest bathroom.
View of the kitchen. The countertop is made of porcelain stoneware, with onyx effect. On the floor, we find pieces of Astor oak parquet. A kitchen set and a seating area are made according to custom drawings by a local carpenter. Pendant lights — RV Astley. Bar and dining chairs — PMP interiors.
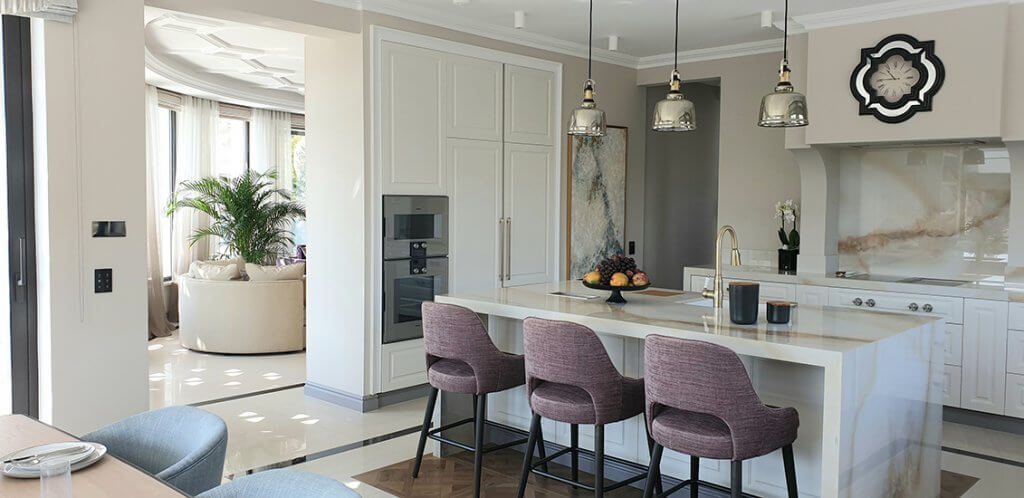
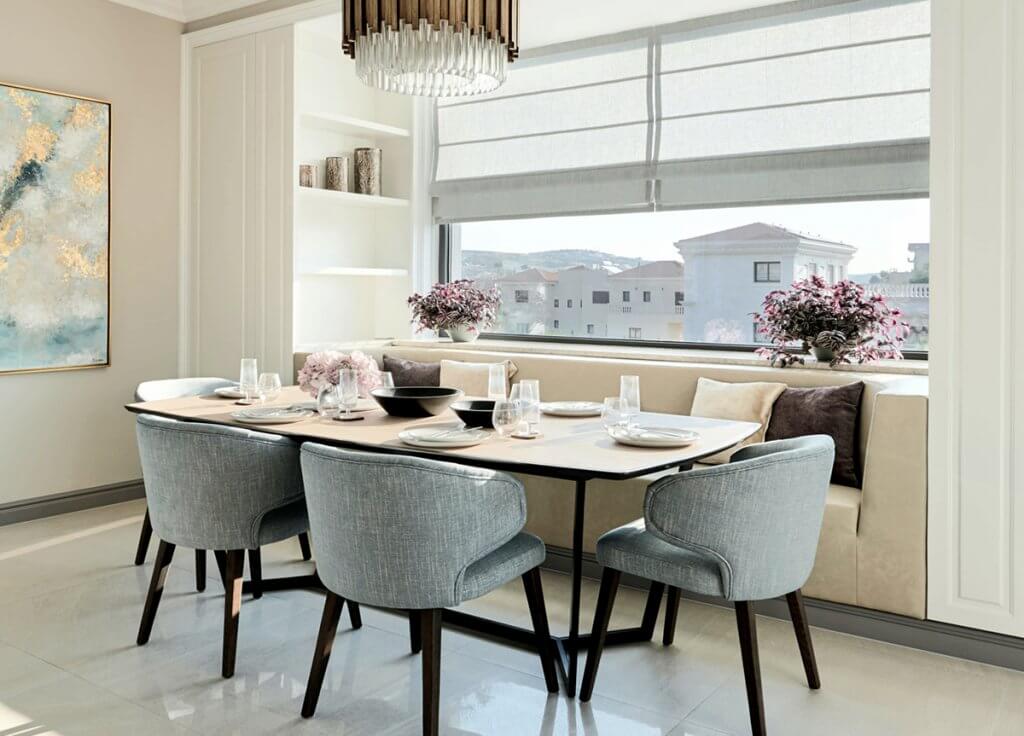
View of the kitchen. The countertop is made of porcelain stoneware, with onyx effect
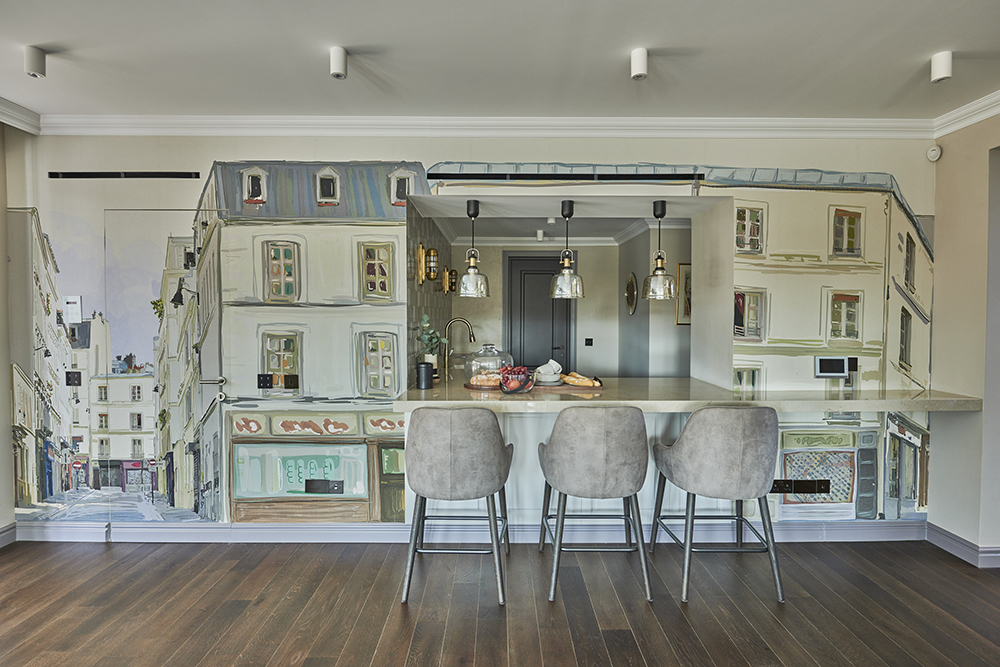
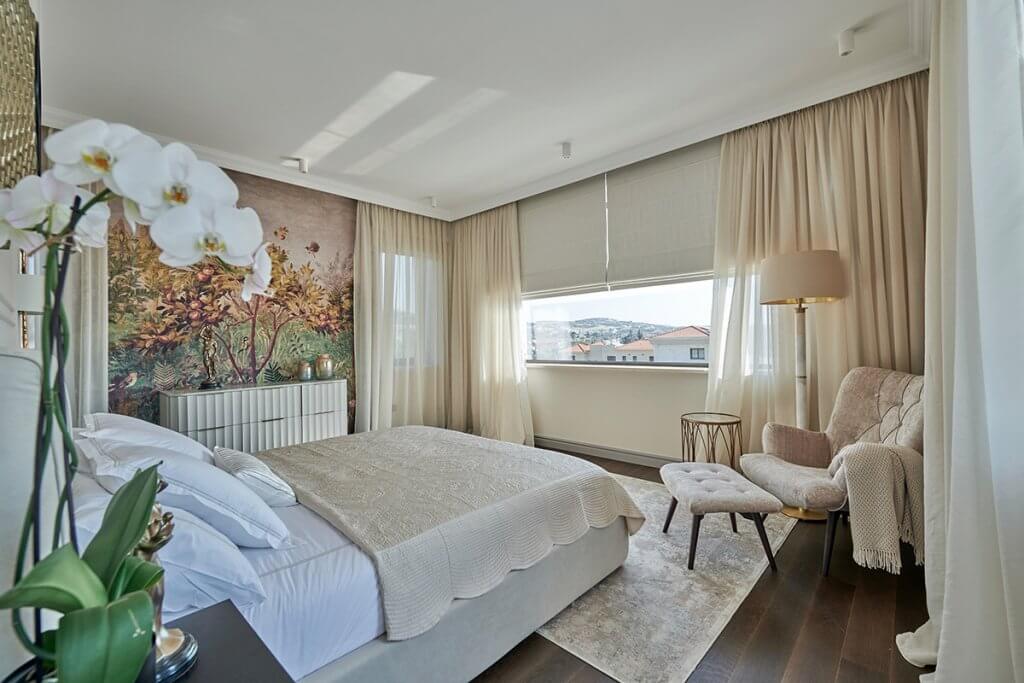
Master bedroom. On three sides – windows with sea and garden views.
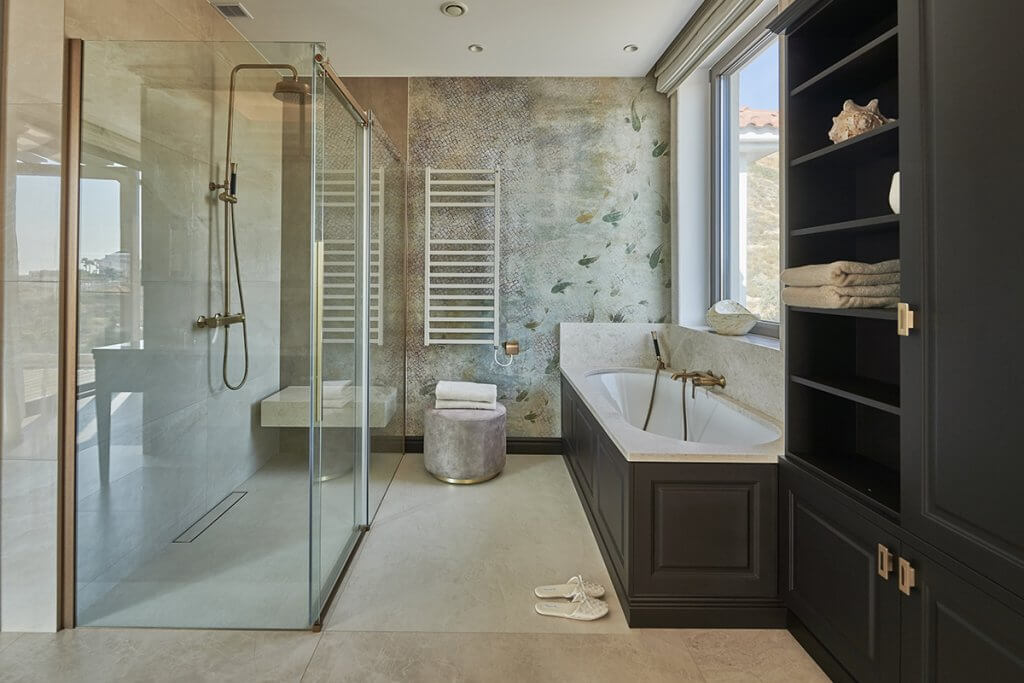
Master bathroom. The furniture is made according to the sketches of the designer.
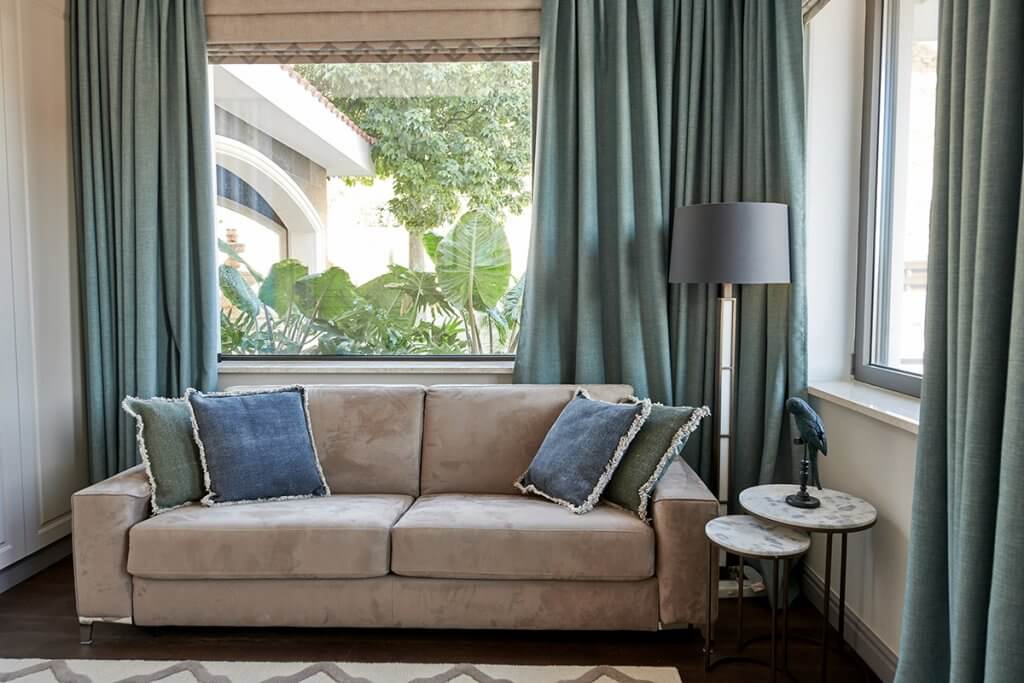 A guest room.
A guest room.
The house has a reconfigured basement, with a custommade play area occupying a large portion of it. The owners have two young children who spend a lot of time at home. The former open garage area was converted into a separate unit for the eldest son. It was designed in such a way that it can exist almost independently from the rest of the house. There is a bedroom, a dressing room and a bathroom. On the same floor, they placed a nanny room, a small kitchen and a sauna.
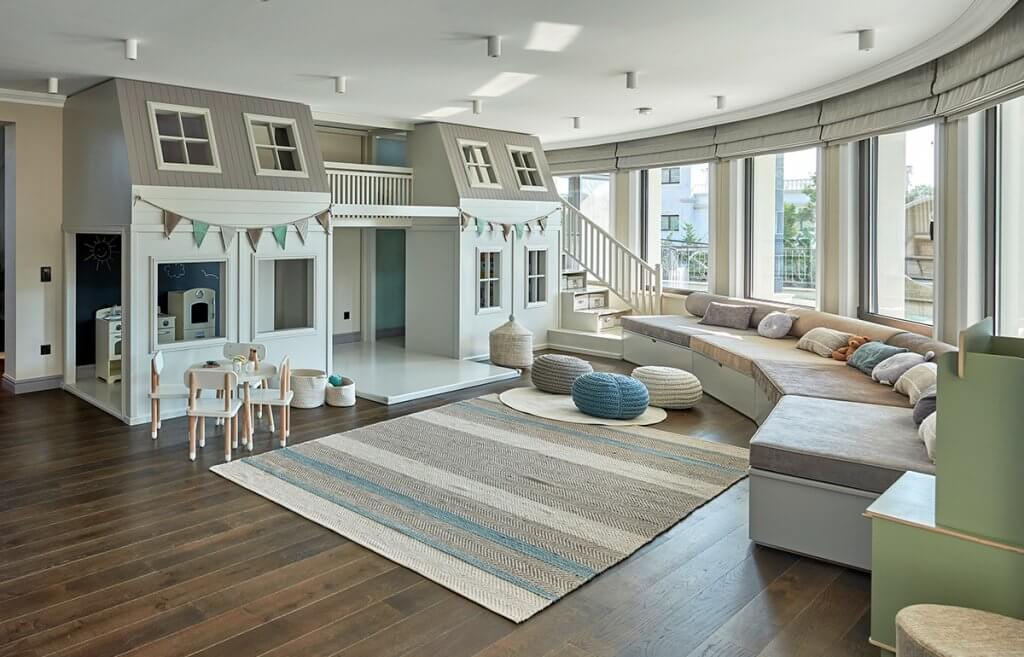
The playroom, with a seating area on the basement floor, made according to the designer’s sketches.
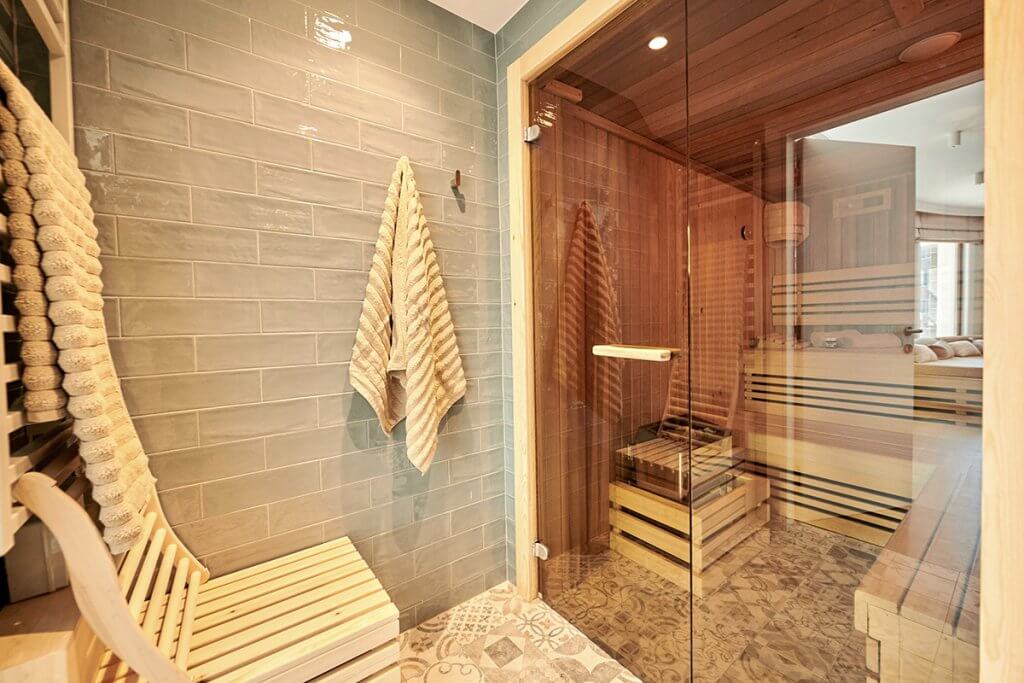
View of the sauna in the basement.
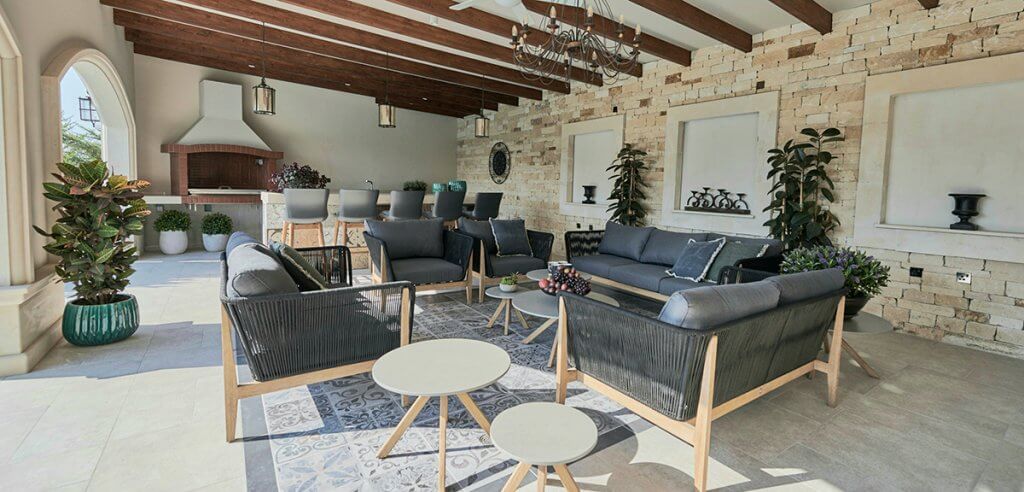
Outdoor barbecue area, with a kitchenette, comfortable upholstered furniture.
In their projects, Roomzly designers and architects always try to focus primarily on the wishes of their clients and only help to frame their ideas, resulting in a living space which is in harmony with client wishes and interior design aesthetics. The test for any project is a happy and satisfied client, so from this perspective, this project was a total success.









