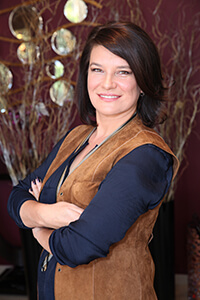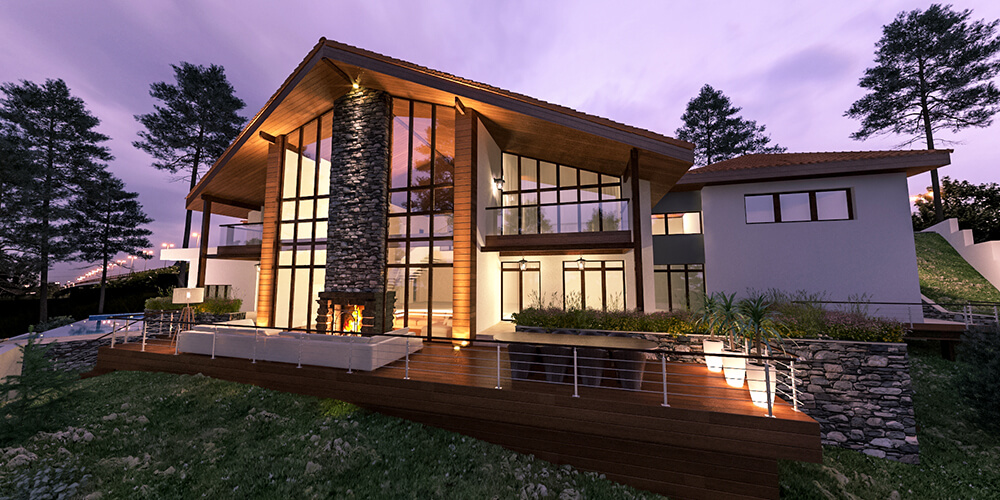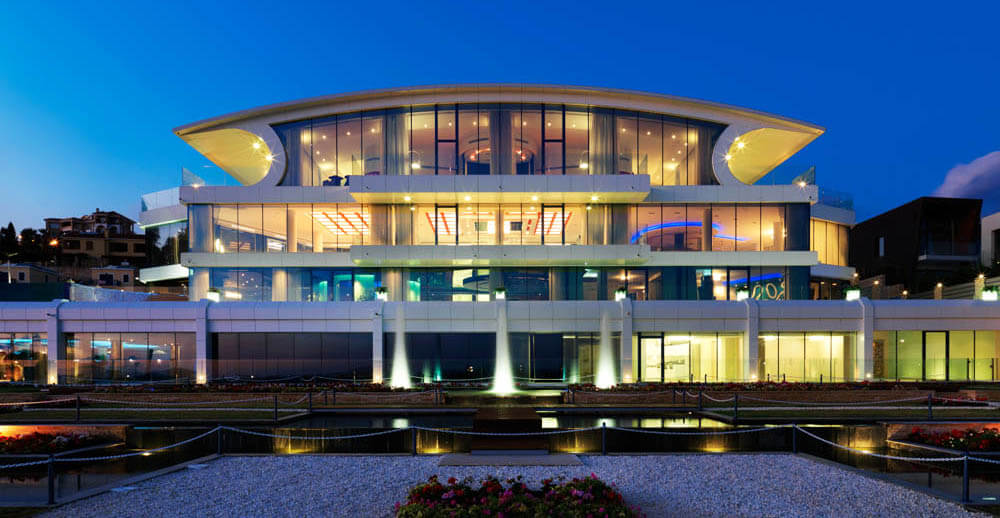Code of Attractiveness: Uniqueness, Originality and Provocative Insolence!

In recent years, interesting architectural projects with pronounced individual features began to appear and architects and developers have become more bold and selective in their work. We can be proud of being one of the first in this sphere, having implemented the “Santa Barbara” project on the coast, in Agia Varvara, east of Limassol. It became one of the most interesting objects and contributed to the changing architectural appearance of the city.

Santa Barbara: A Bold Challenge to the Routine
Six to seven years ago, due to the crisis in Greece, which affected the economy of Cyprus, the situation in the real estate market was very difficult. Therefore, the appearance of such a daring private project (Santa Barbara) was a real event. For us, it was the starting point for developing, in addition to bold interior solutions, original architectural concepts. This project came to us in the form of load-bearing structures — ceilings and columns, one frame of the building and nothing more. It was necessary to complete the reconstruction. The upper floor was built up and it gave the building a characteristic shape. It is also unique that the new architectural appearance can be depicted by the movement of one hand. The configuration of “Santa Barbara” was inspired by the association with endless seascapes and snow-white yachts. Solid glazing of the facades is an organic continuation of the blue glades and sandy beaches. It reflects unforgettable sunsets and sunrises. Mirrored double-glazed windows from the world’s largest manufacturer, Saint-Gobain, allow the building (with full preservation of its thermal insulation qualities) to look easy and modern. The sloping roof houses have almost one hundred solar cells, which, it should be noted, was quite rare for 2009-2010 (when the project was being implemented). Turned to the north, towards the coastal highway, the facades of the villa are partially glazed with the use of a special glass (Priva-Lite), which, with the help of electric flows built into the double-glazed windows, makes it opaque when this function is turned on and protects the villagers from extraneous views.
For the first time in Cyprus, in this project, we used unique equipment, such as a snow cage. This is a room that produces real snow and, interestingly, has two unusual, cylindrical aquariums (11metres long, containing 40 tons of sea water). There were also two pools, interior and exterior, located one above the other. For one of the walls of the open pool, looking towards the sea, they used a transparent acrylic, which allows bathers to admire the seascapes without leaving the water.
The Japanese-style winter garden has a sliding glass roof and provides access to light and air to the lower level of the villa. The covered area of the whole building is 3260 square meters and is located on five levels. Each level has its own clear functional purpose. The recreational area houses a sauna, a cylindrical glass steam cabin in the form of a geyser, several massage rooms, an indoor swimming pool of more than 200 square meters, a winter garden, a wine cellar and a gym, with even a games room. It occupies the land, the largest level of the villa, facing the sea and it is a unique business card.

Grand Moniatis: Cozy Luxury in Harmony with Nature
Directly opposite of this eccentric and surrealistic project was another of our recent developments, named “Grand Moniatis”; a luxury house in the style of a real Alpine traditional chalet, which will be located in the Troodos Mountains, right on a hillside and surrounded by pine forest. Unlike the ultra-modern materials of “Santa Barbara”, it will make use of natural materials, natural stone, wood and forged elements, corresponding to the style of being more “warm and cozy”. Despite the traditional approach, we, however, would not want to break away from reality and, so, we stressed the relevance of the project, using, in the interiors, glass partitions and stairs, steel surfaces and other techniques characteristic of modern projects. The gabled roof, with a large removal and panoramic glazing of the façade, is both a traditional stylistic device and a wonderful springboard for admiring the landscapes without leaving the comfort zone.
A spacious veranda, with wooden flooring, is a harmonious continuation of the chalet. On the veranda, there is a street fireplace that carries not only the style load, but also allows the owners to keep warm during the cool evenings. The lower level of the chalet repeats the form of the landscape and this layering plays into the “hand”, not only of the interiors’ identity, but also perfectly in the zoning of the space. The house has everything that you would need for a comfortable stay if you are a large family: five bedrooms with individual bathrooms, a living room with a fireplace, a dining room with a wine cellar, a spa with a gymnasium, a sauna and a Jacuzzi, a home theater and a serving room with staff facilities. A fairly large (by Cypriot standards) plot, completely covered with pine trees, will be left in its original, natural form. Only a spacious heated swimming pool and a children’s compartment will occupy its southern part on the slope. In the next issue of the magazine, I will introduce you to other original projects, recently developed by our company in Cyprus.
For now, I would like to wish everyone good luck and see you again. More information about our work can be found on the site www.interiorselite.com or in the office located in Limassol (Christaki Kranu Str, 34).









